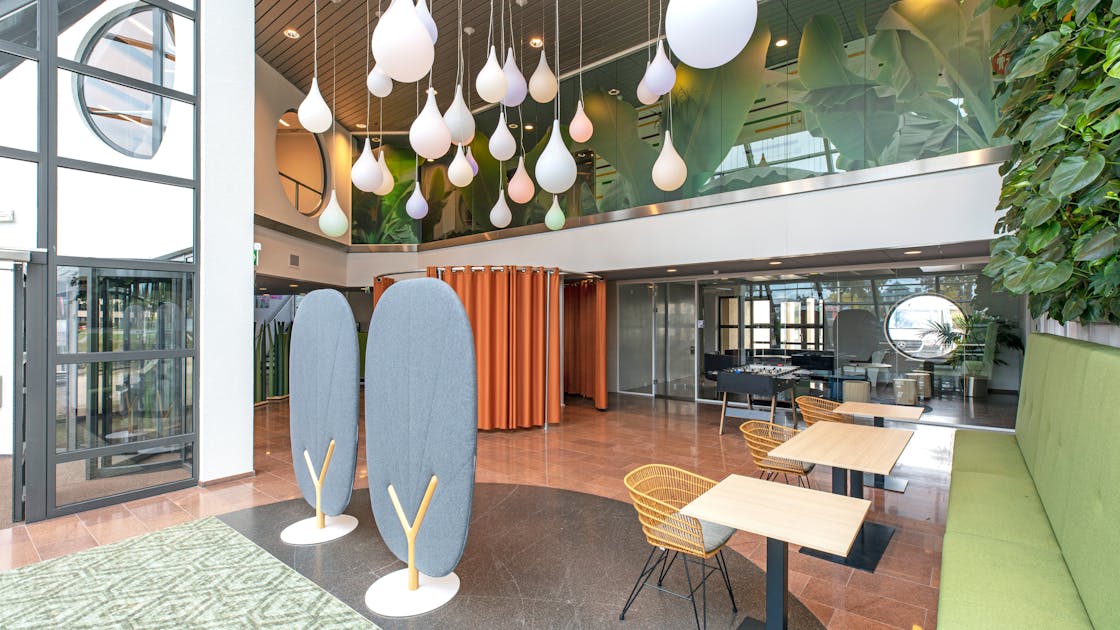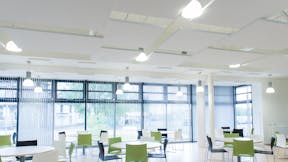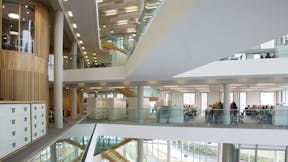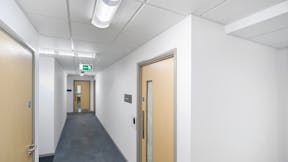The Dutch-based software company has a workforce that is growing 14% each year, and therefore Planon invested heavily in their new office in order to create an attractive workplace for new employees. The opportunity to work from home, an office gym, fresh fruits on each desk and Friday afternoon drinks in their own bar, are all part of their plan to lure in professionals to come and work for the company. In addition to these perks, their new office also functions as a living lab where not only employees, but also students, start-ups and partners get room to experiment and innovate.
A design inspired by their employees
Before designing the renovation and new build of their office space, CEO Pierre Guelen asked the company, “In what kind of environment would you like to work?”. The overwhelming response from their employees was that they prefer a cosy office environment that reconnects with nature through the use of plants and greenery. The feedback from Planon’s employees resulted in a biophilic concept, which was translated into the final design for their brand-new Innovation Campus.
Grey ceiling solution fits biophilic design
Planon knew that a standard white ceiling wasn’t going to fit the overall concept of the project, and Rockfon Color-all® in the colour Mercury offered the perfect match. The colour grey brings neutrality and balance to the nature-inspired design, and also brings a sense of elegance into the space. Semi-concealed M-edge tiles were then chosen for the final design, as they hide the suspended grid and offer a sleek appearance.
Planon
Wijchenseweg 8
6537 TL Nijmegen
The Netherlands









